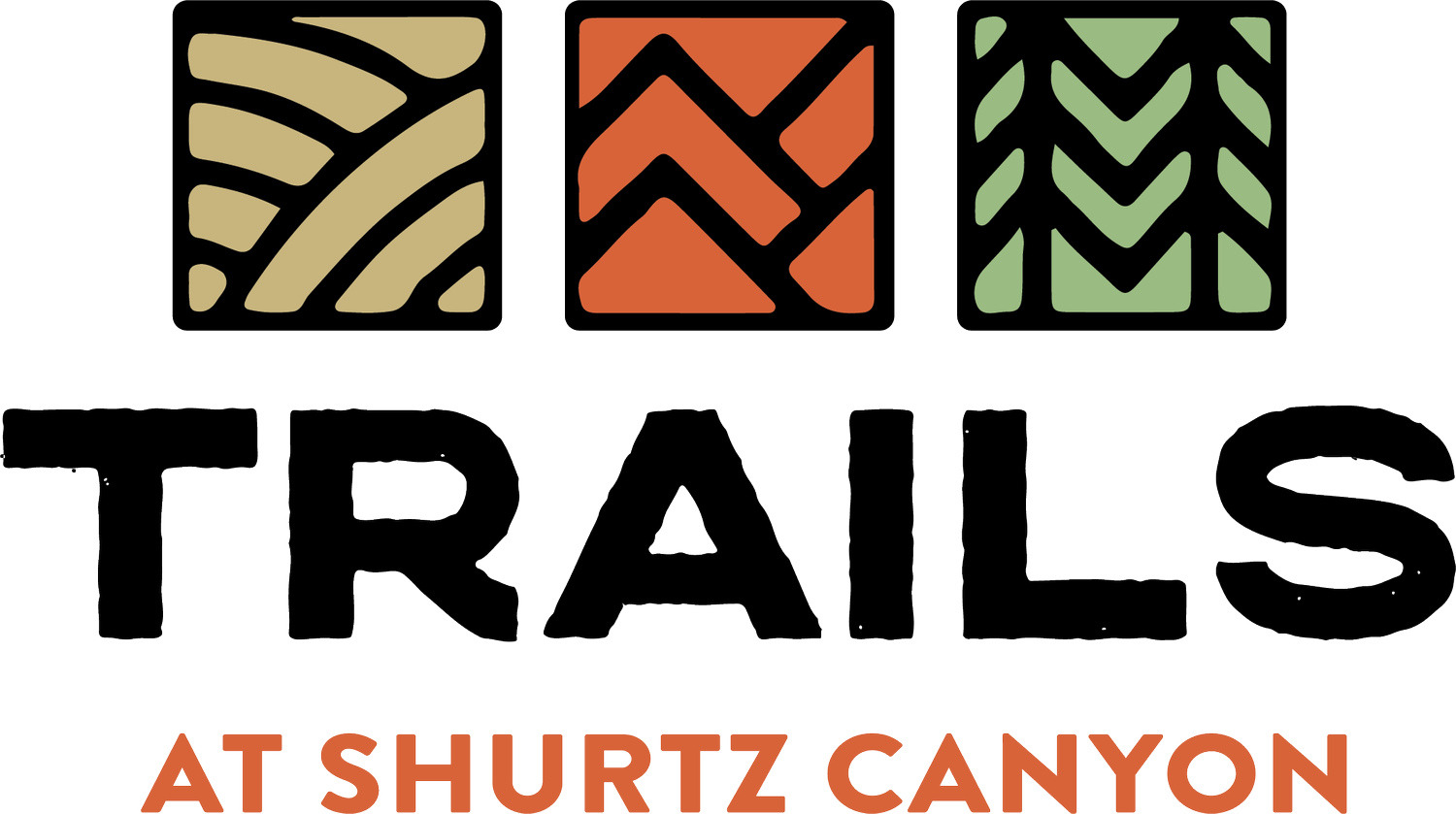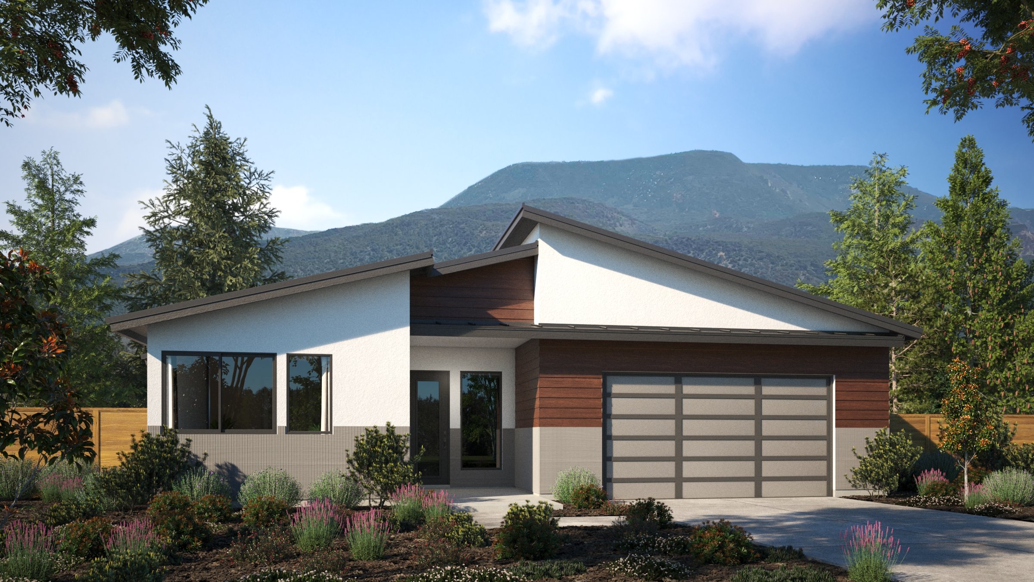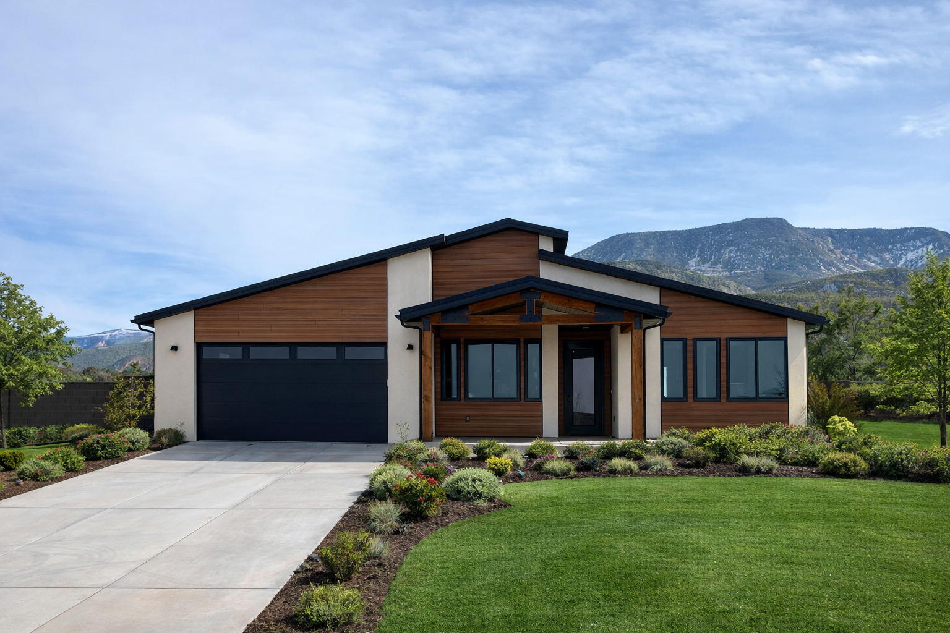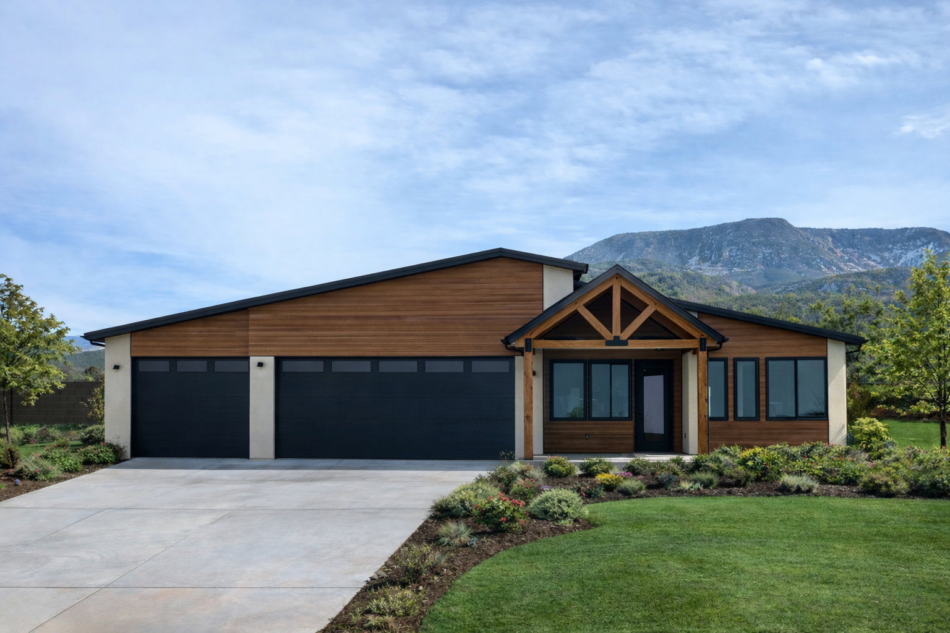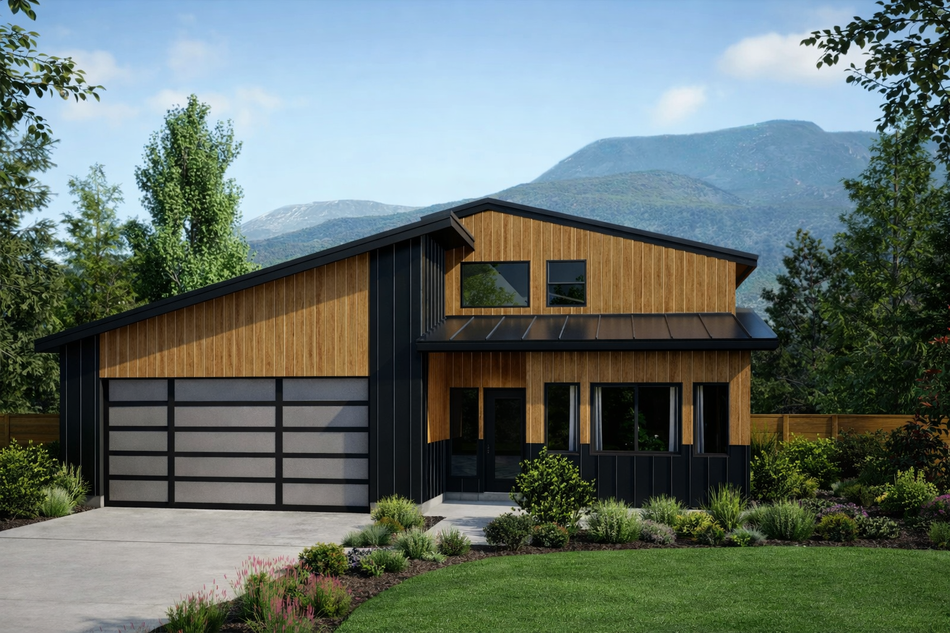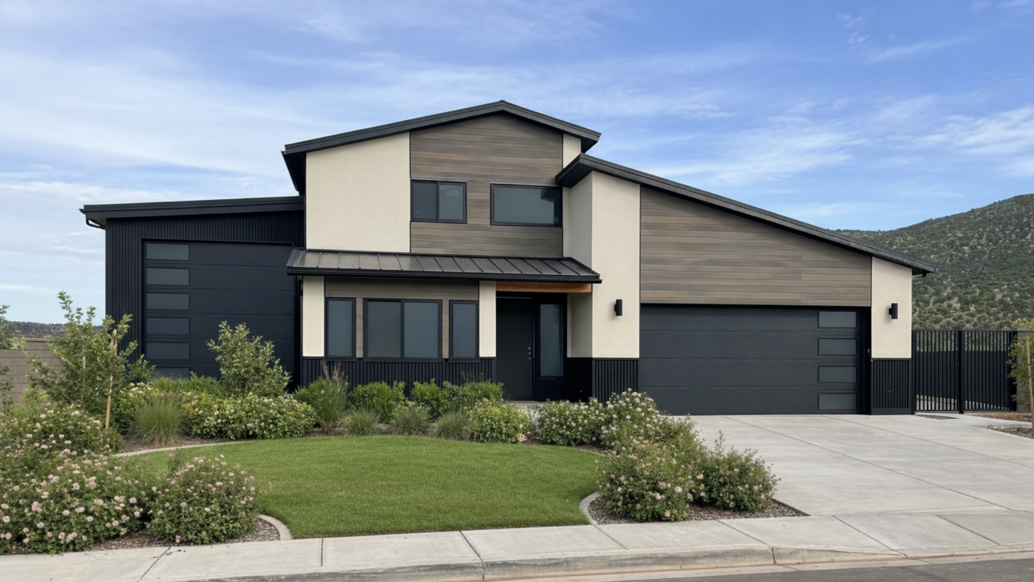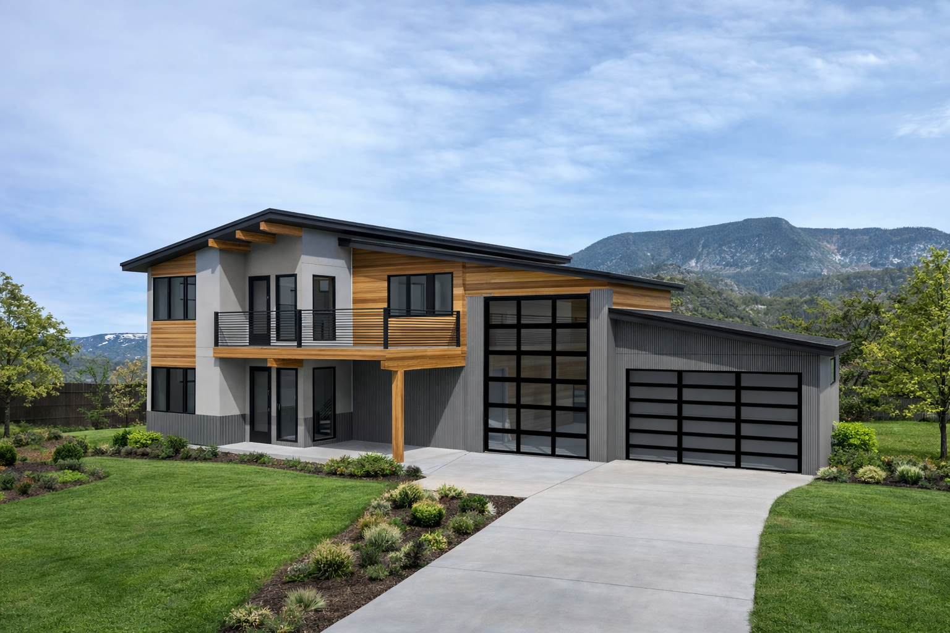FLOOR PLANS
Shasta
Approx. 1,574 Sq. Ft.
3 Bedrooms
2 Bathrooms
Mud room
Laundry room
2-Car Garage
Optional 3 Car Garage
Shasta with Basement
Approx. 3,028 Sq. Ft.
6 Bedrooms
4 Bathrooms
Mud room
Laundry room
2-Car Garage
Optional 3 Car Garage
Summit
Approx. 1,715 Sq. Ft.
3 Bedrooms
2 Bathrooms
Mud room
Laundry room
2-Car Garage
Summit with Basement
Approx. 3,237 Sq. Ft.
6 Bedrooms
3 Bathrooms
Mud room
Laundry room
2-Car Garage
Zion 2
Approx. 2,193 Sq. Ft.
4 Bedrooms
3 Bathrooms
Gym/Office/5th Bedroom option
Mud room
Laundry room
2-Car Garage
Basement Option
Zion 3
Approx. 2,586 Sq. Ft.
4 Bedrooms
3 Bathrooms
Gym/Office/5th Bedroom option
Mud room
Laundry room
3-Car Garage
Basement
Mini Cascade
Approx. 2,300 Sq. Ft.
Up to 4 Bedrooms
3 Bathrooms
Mud room
Laundry room
2 -Car Garage
Optional 3 or 4 Car Garage
Cascade
Approx. 3,030 Sq. Ft.
5 Bedrooms
3 Bathrooms
Mud room
Laundry room
2 -Car Garage
Optional 3 Car Garage
Cascade with 2nd Res.
Approx. 3,030 Sq. Ft.
5 Bedrooms
3 Bathrooms
Mud room
Laundry room
2-Car Garage
Optional 3 Car Garage
Cascade Premier RV
Approx. 3,030 Sq. Ft.
4 Bedrooms
3 Bathrooms
Mud room
Laundry room
2 -Car Garage
RV/Workshop/6 Car Garage
Solitude
Approx. 2,960 Sq. Ft.
6 Bedrooms
3.5 Bathrooms
Mud room
Laundry room
2-Car Garage
Optional 3 Car Garage
Solitude with Basement
Approx. 4,440 Sq. Ft.
9 Bedrooms
4.5 Bathrooms
Mud room
Laundry room
2-Car Garage
Optional 3 Car Garage
Solitude with RV Garage
Approx. 2,960 Sq. Ft.
5 Bedrooms
3.5 Bathrooms
Mud room
Laundry room
4-Car Garage
RV Garage
Stay In The Know
Sign up below to receive the latest news, announcements and details about this exciting new residential community now selling in Cedar City.
*Required Fields
